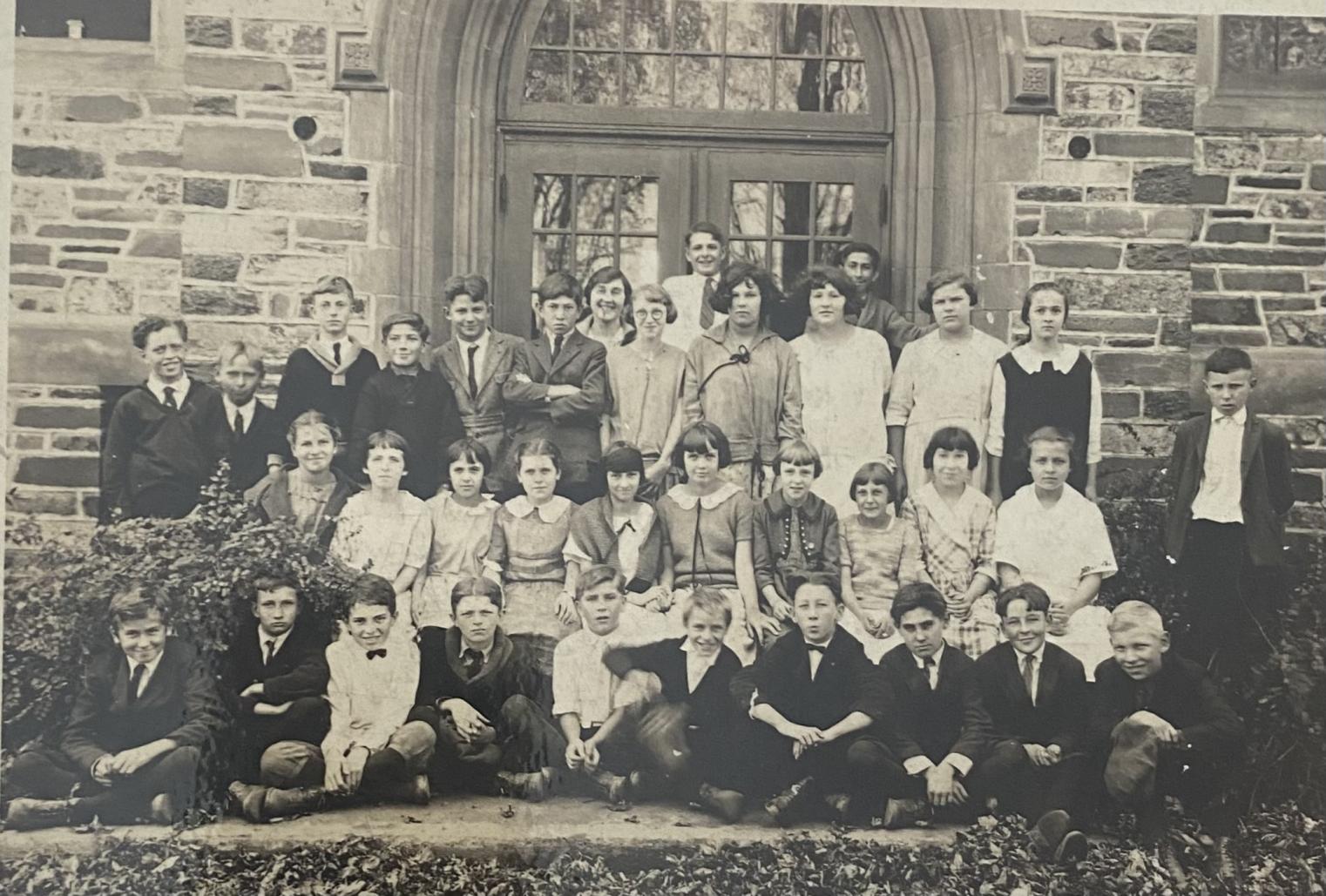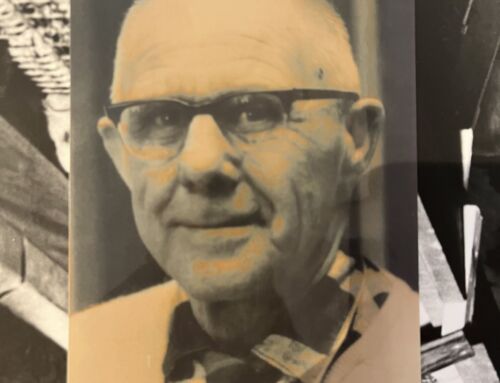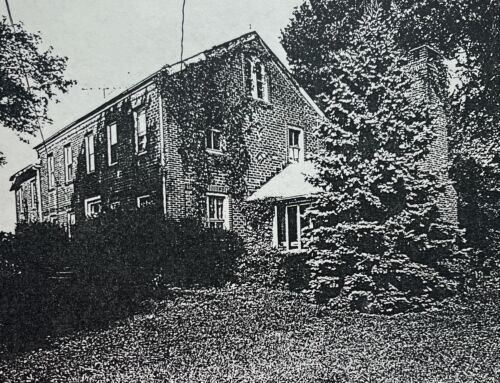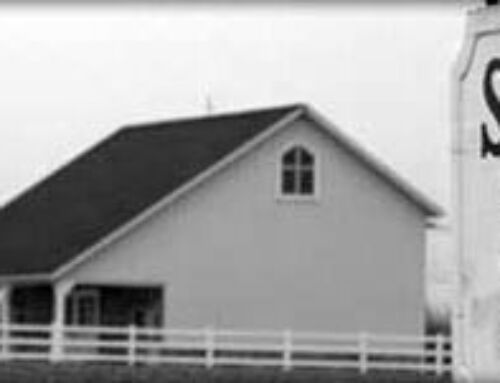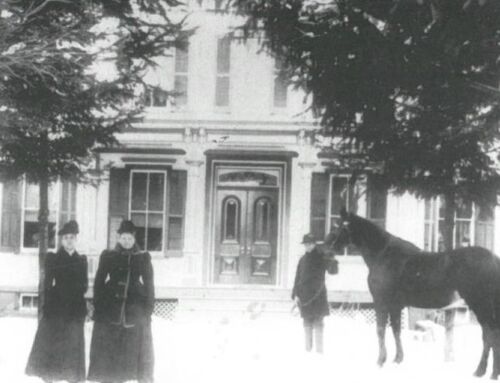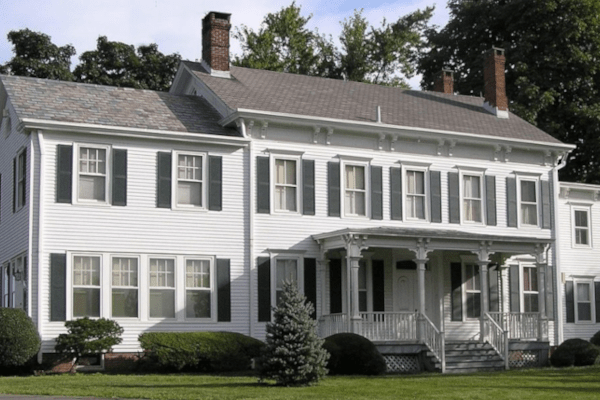Plainsboro’s Four Room School House
In honor of school starting in a few days, let’s continue exploring the history of Plainsboro’s schools. We previously discussed the Mapleton School and the creation of Plainsboro’s Two Room School House. Today, we will be discussing the creation of the four-room Plainsboro School.
On July 29th, 1918, the Board investigating Plainsboro school accommodations wrote, “It is very evident to an observer that the school population is rapidly increasing in the vicinity of Plainsbor0 and that an enlarged or additional school building is required.” Thus, the need for a four-room schoolhouse was established. Together, the Board of Education with support from the entire township established a bond of $50,000 for the new schoolhouse to be built.
The new, enlarged school contained four classrooms seating forty students and a teachers’ room. In the basement, there was an auditorium with nearly three hundred seating capacity, a kitchen, a shower room, lavatories, a furnace, and a pump room. The auditorium was arranged so that it could be used as a gymnasium or community gathering space. The exterior of the building consisted of Princeton stone and the architecture was Tudor Gothic.
The building itself was a witness to the civic pride and progressive spirit of the residents of the Township of Plainsboro and was largely created due to petitioning from Plainsboro residents.
